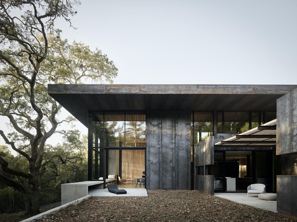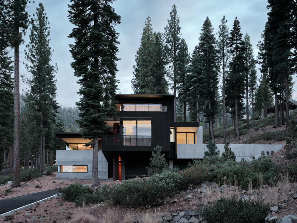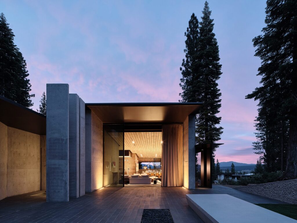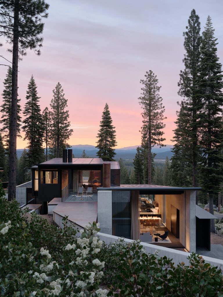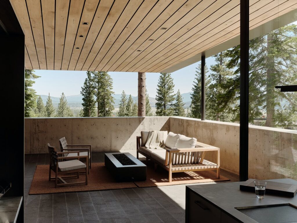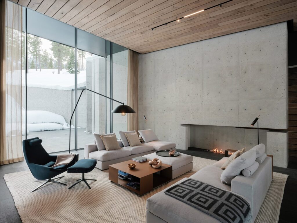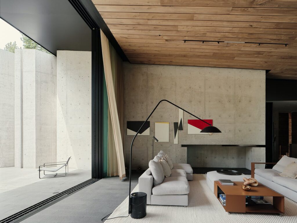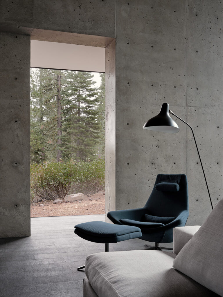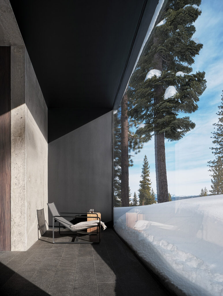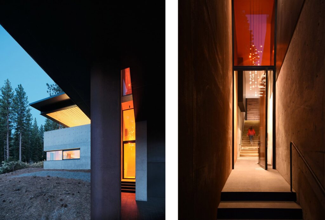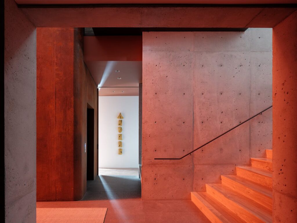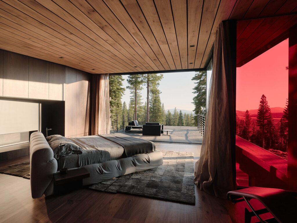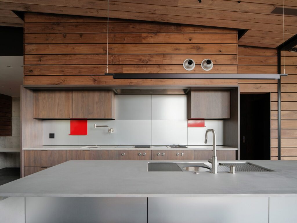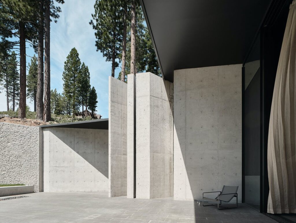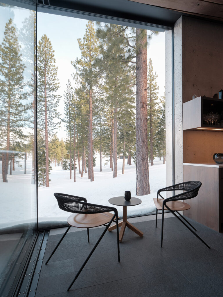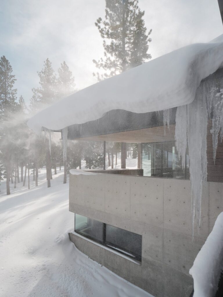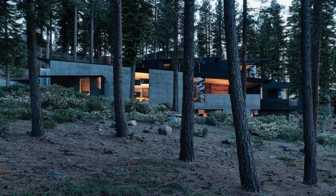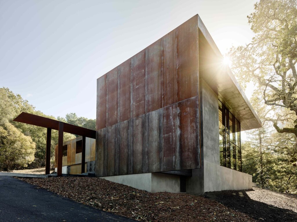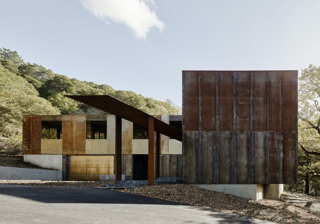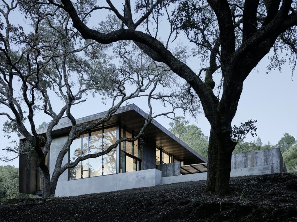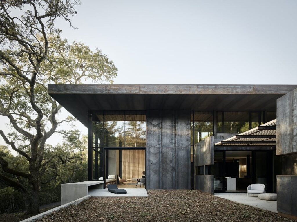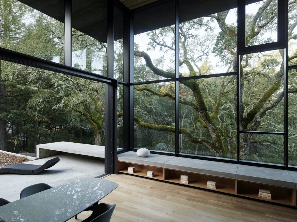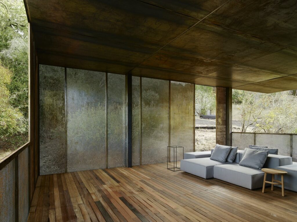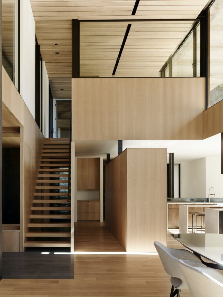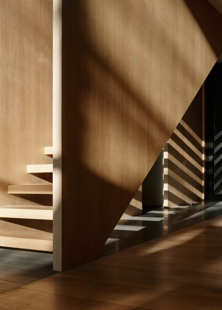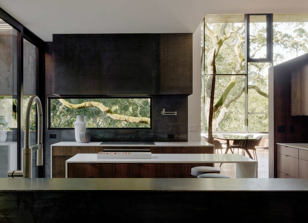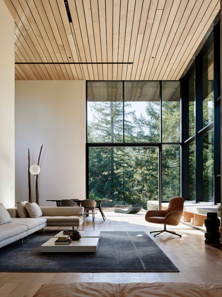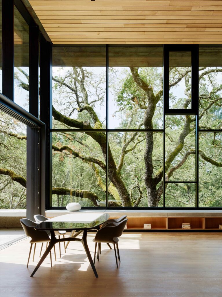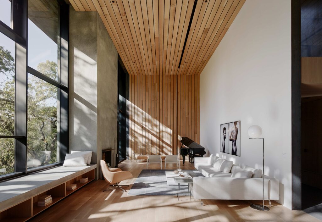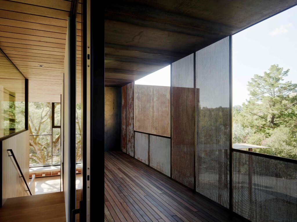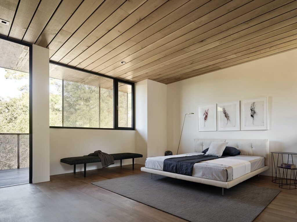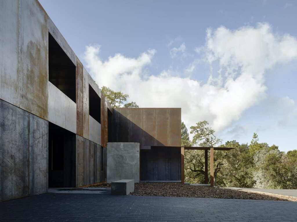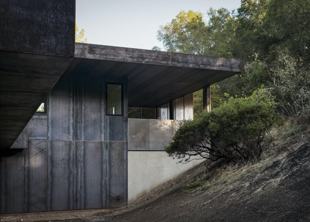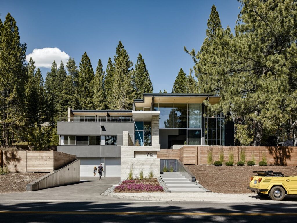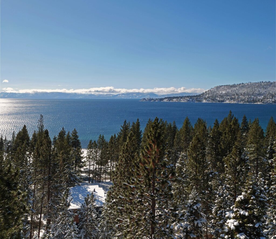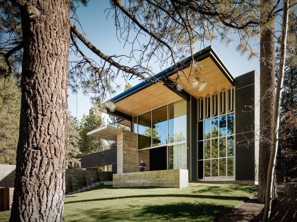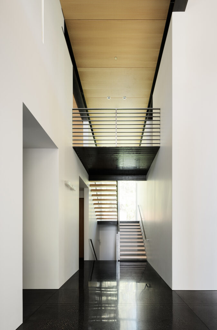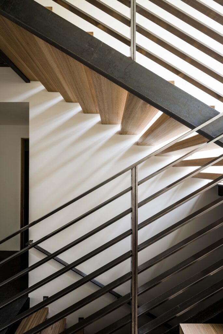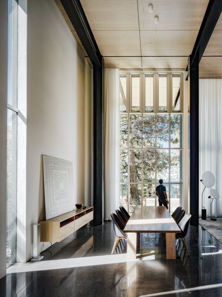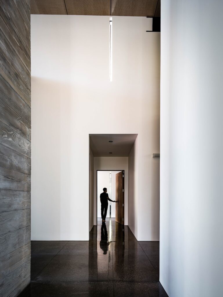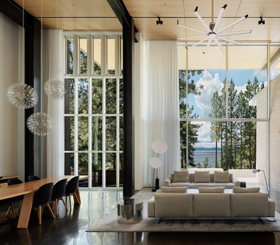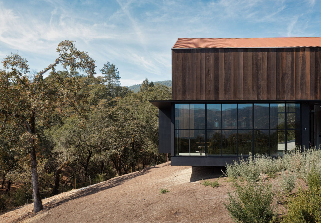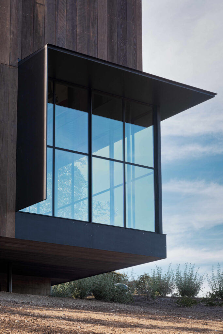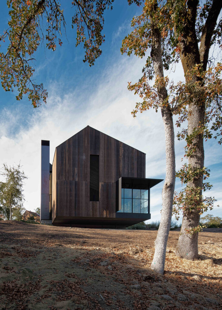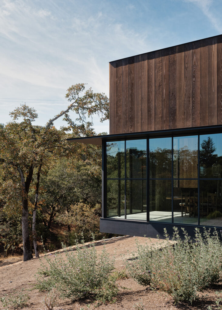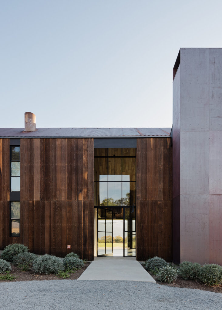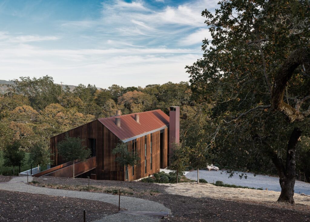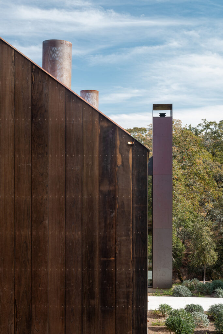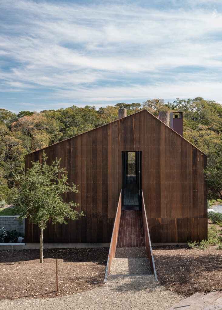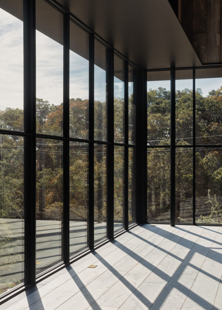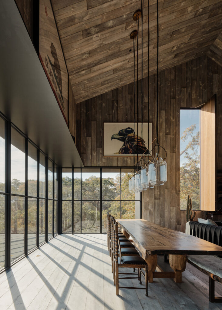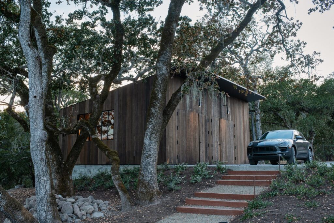Faulkner Architects was formed by Greg Faulkner in 1998 to pursue the making of highly crafted, site-sensitive places. The designs are affected by vernacular traditions drawn from the culture of the place in which the project is to be built. These traditions impart wisdom to materiality, formal massing, and most importantly, provide an overriding common-sense view of building in an appropriate way.
Lookout House
The building site had a significant influence on the design for this house. Layered with intense geologic history at the base of a three-million-year-old volcano, the site is a north-facing 20-degree slope with equal parts refuge and prospect at 6,300 feet above mean sea level. Consisting of volcanic sediment from ancient flows and strewn with boulders up to 15 feet in diameter, the site is in an open stand of second-growth Jeffrey Pine and White Fir trees. The vertical, plumb lines of the tree trunks, stripped bare from years of deep snow fall, reach for the light. Standing upright at an angle to the slope, they provide a constant reference to the perpendicular horizon in the distance. The harsh winters leave the ground sparse yet partially covered with a mat of pine needles and cones. Large waist-high clusters of manzanita group together and climb the slope in an organic, opportunistic pattern.
Insulated 20-inch-thick concrete walls made from local sand and aggregate build a ground form that extends to roofs to enclose space. Full-height openings with structurally glazed sliding doors open the space to the prevailing southwesterly breezes. The concrete walls extend beyond the warm interior environment to create exterior territories at each end. Angled to conform to the building envelope, the extended walls continue into the slope, nearly closing and connecting, but stopping short to leave a gap. The ten-foot-wide opening allows the sloped grade to pour into the building form.
Sustainability is addressed in this project with a focus on energy retention through the choice of materials and systems. Mass-heavy concrete walls and radiantly heated stone floors, an R80 insulated roof, enhanced glazing, and high-efficiency mechanical and lighting equipment minimize energy loss and use. The exterior of concrete and steel is fire resistant and low maintenance.
Miner Road
The clients are a couple of environmental scientists who, along with their two sons, relocated from the Oakland Hills to the warmer climate of Orinda. Their commitment to sustainability, including a request for net-zero energy performance annually, was evident in their thinking throughout the design process. A three-bedroom program began as a remodel of a 1954 ranch house at the foot of a hill next to a seasonal creek. After finding the existing structure and soils to be unsuitable, the direction settled on reusing the existing footprint under the shade of a Valley Oak that had grown up close to the original house. The surviving portion of the original house is the fireplace which was wrapped in concrete and utilized for structural support. This made additional grading unnecessary and allowed the new house to maintain the same intimate relation to the old oak.
The family desired an open living layout that connected directly to the landscape. A mezzanine plan evolved with a double-height family space nested with a master bedroom and study stacked above the kitchen and nook. A screened pacing deck for long phone calls shades the upper level from the afternoon summer sun. Downstairs, secondary bedrooms along an extendable hallway, wrap an outdoor dining area situated between the kitchen and family room.
Construction materials and methods were considered in the balance between first and lifecycle costs. The Corten steel rain screen for the exterior skin and interior wood was chosen to take advantage of zero annual maintenance cost and a shotcrete foundation allowed formwork to be repurposed for wood framing.
Burnt Cedar
This is a full-time beach house for a car passionate family of four situated across from Burnt Cedar Beach in Incline Village, Nevada on the north shore of Lake Tahoe. Prior to being pulled up the hill to flumes and rails destined for Virginia City, logs were staged here as the mountains around the lake shore were logged during the silver mining years of the 1860s.
Set into a neighborhood originally built in the 1950s and bordered by houses to the sides and rear, the house takes a simple box form, half buried into the slope. It faces the lake with full height glazing that encloses a loft-like plan with double height living spaces. The clients requested a space that felt like the landscape and maintained a feeling inside of being outside in the light and shadow play of the sixty to ninety-foot Jeffrey and Ponderosa pines that populate the lake shore.
Big Barn
A San Francisco family of four asked us to create a retreat from their urban lifestyle, reusing the footprint of an existing 1950s ranch house in Glen Ellen, California, while building in a consistent way with the area’s rolling hills and agricultural structures.Glen Ellen has many barn-like houses that confusingly mash up two design vocabularies, pasting residential-style overhangs and fenestration on barn forms in a kitschy blend. In contrast, this 3,900-square-foot house, dubbed the “Big Barn,” draws authentic inspiration from the site’s existing Tack Barn, which we had previously renovated into a bunk house. A simple, rectangular, two-story form emerged with an asymmetrical gabled roof. The shorter side of the roof faces the southwest sun and reduces heat gain to the structure. Fenestration is limited to this exposure as well and is organized as thin, full-height ventilation shutters that reference traditional barn building.The entry, a larger version of the vertical slit elements, is recessed for shading. The fireplace and chimney, foreign to the barn typology, are displaced from the structure with glazed joints. The east side is more open to the view and morning sun.
A continuous, building-sized assembly of steel sash glazing includes large sliding doors that pocket into the adjacent wall and open the kitchen to the rear terrace. The upper zone of the main space is void of windows and is reminiscent of the empty, shell-like spaces of barns. A large vertical wood shutter located on the southeast gable end is aligned axially with internal access through the plan on both levels. When open at both ends, prevailing breezes flow through the mass, cooling it naturally.
In order to leave the hillside intact and avoid grading, the form is excavated into the site uphill and cantilevered over it downhill. A steel-grated bridge connects the upper sleeping level with the hillside and tack barn above. A minimal material palette of reclaimed redwood, corrugated Corten steel, and black steel sash windows, combined with integral gutters and a lack of overhangs, furthers the minimal feeling of the construction. Inside, the singular materiality is continued via California Oak for floors, walls, and ceilings. Radiantly heated floors and minimal cooling provided only at sleeping areas, coupled with enhanced glazing, insulation, and mechanical system efficiencies, mitigate energy use.

