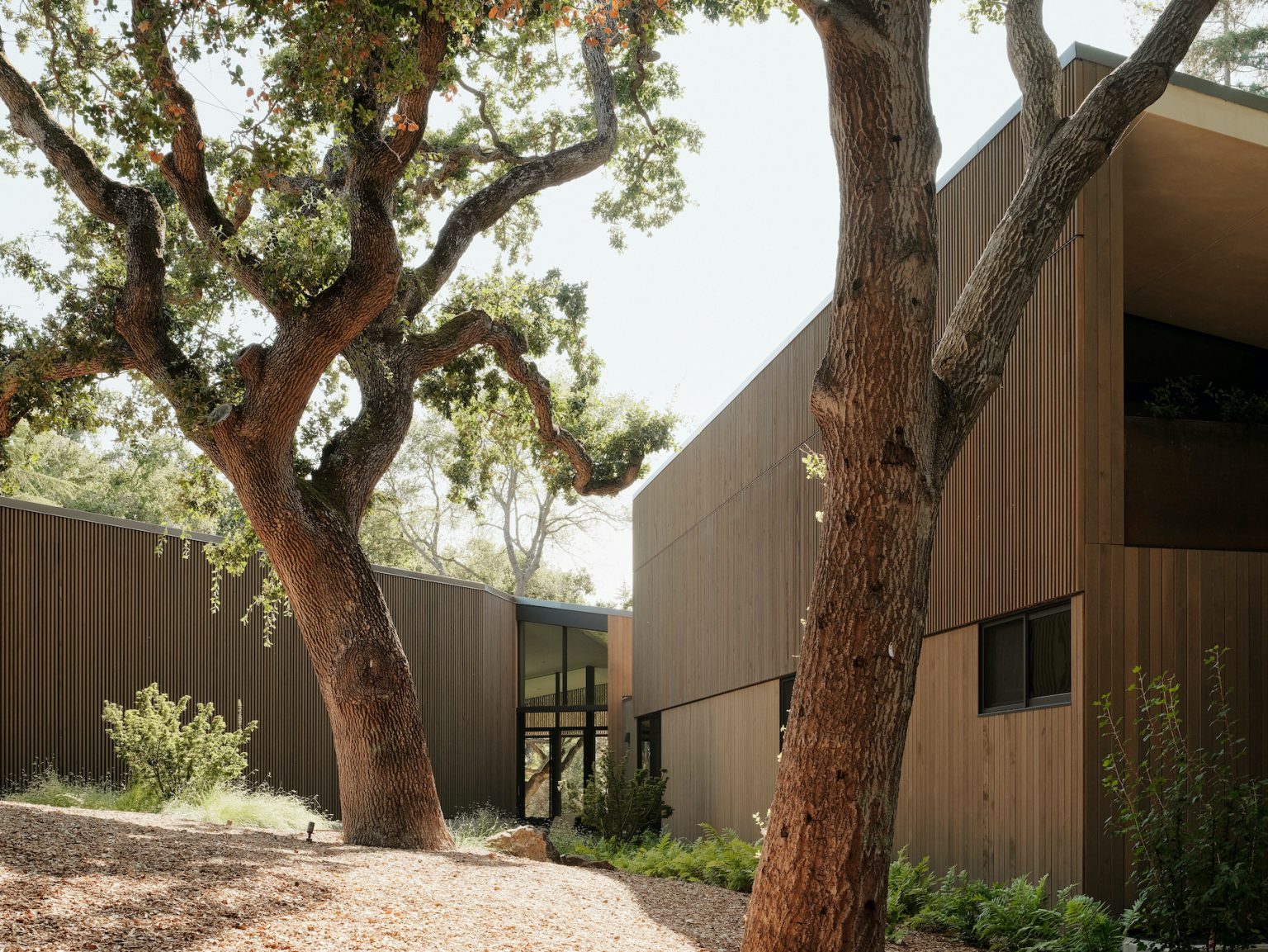American studio Field Architecture was founded by Stan Field and son, Jess Field, fA is dedicated to realizing clients’ visions through a harmonious interplay of landscape and architecture.
DAWNRIDGE
Los Altos Hills, California
Bordered by the restored stream on one side and a majestic Blue Oak at its center, the design alludes to a typical gable-roofed ranch house, but one that has been split in two. The two sides of the house wishbone away from each other to settle into the topography and make space for the Oak. To one side the shared spaces of the house spill out onto an outdoor dining room and rock garden. To the other, the private spaces of the house nestle deeper into the tree canopy creating the feeling of living in a tree house.
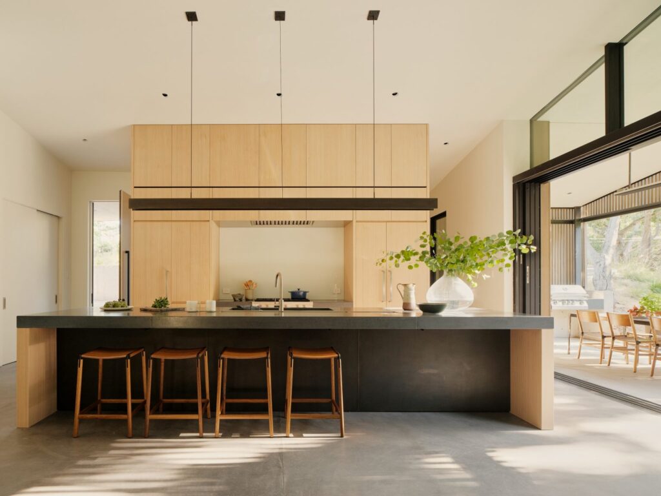
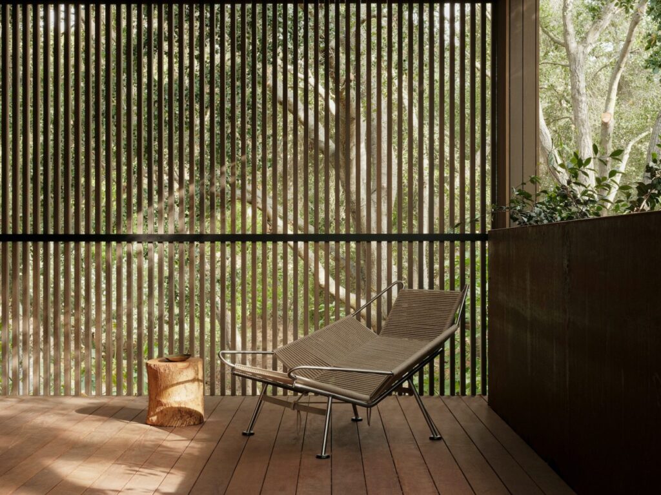
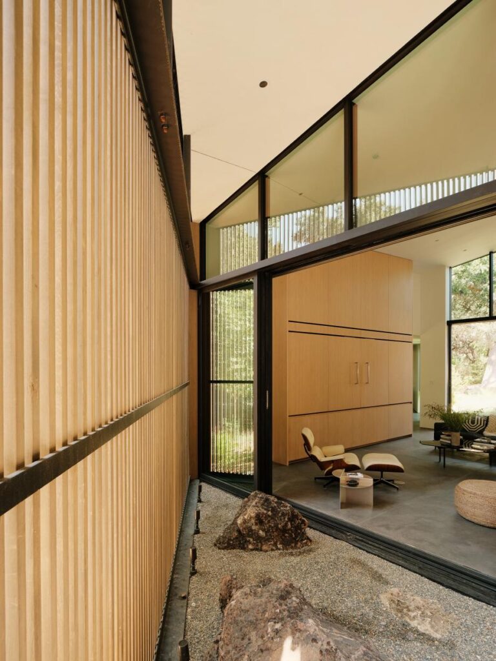
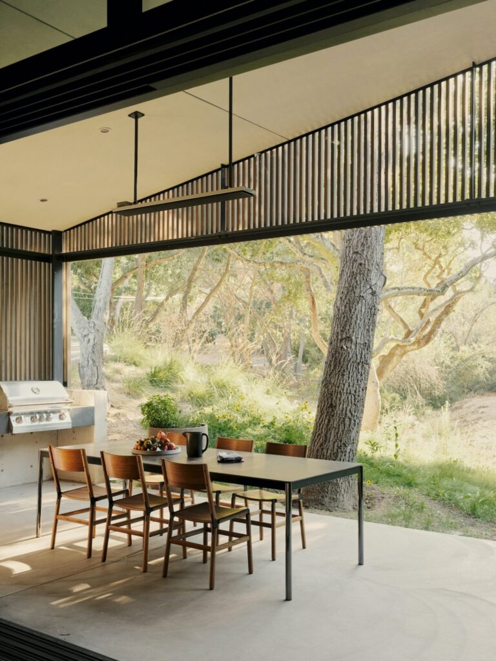
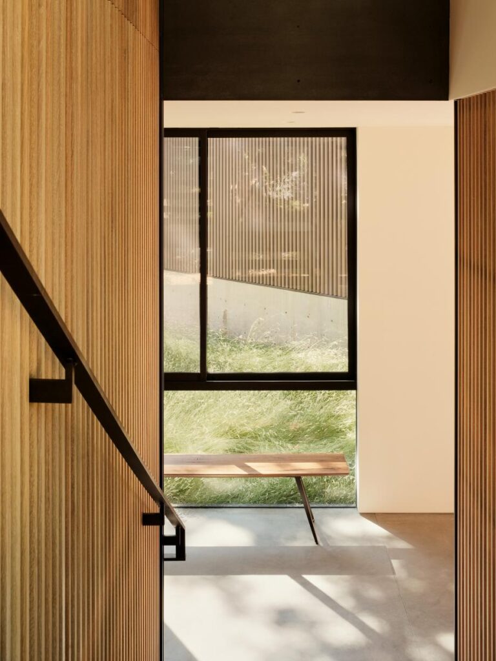
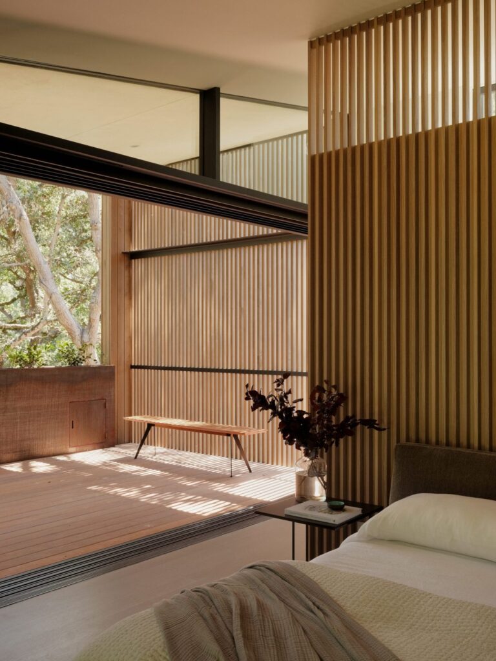
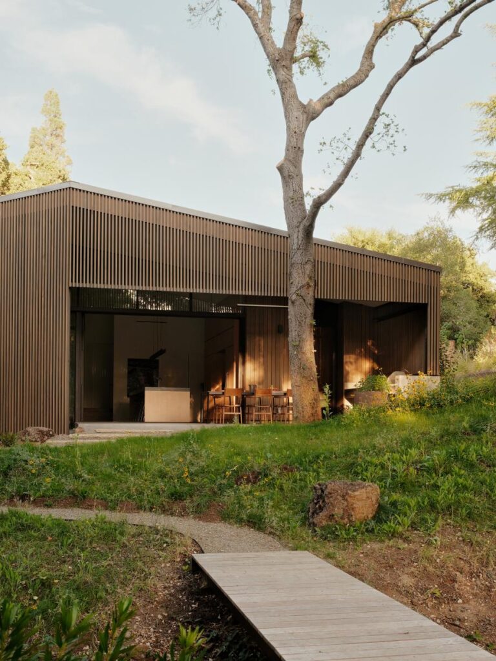
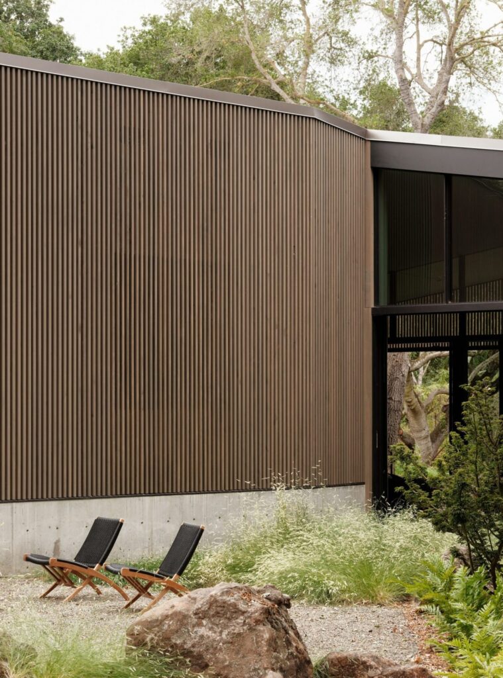
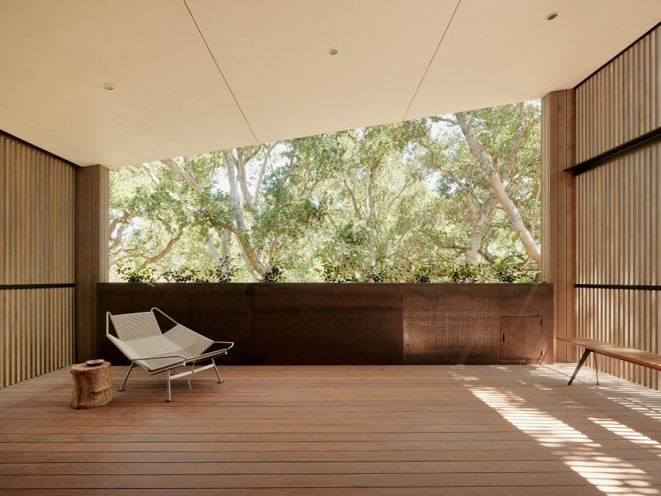
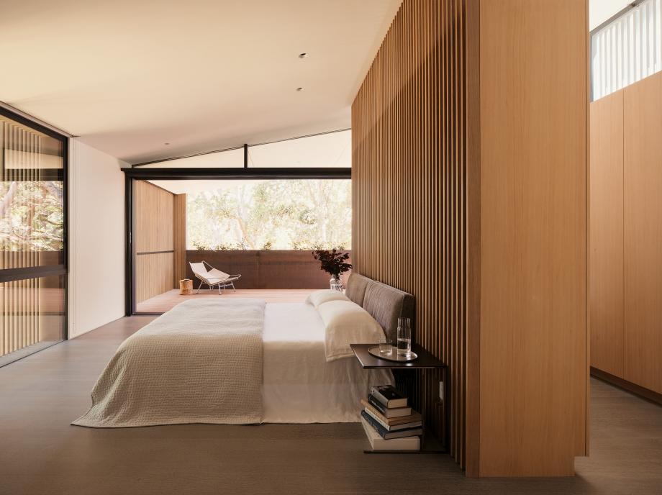

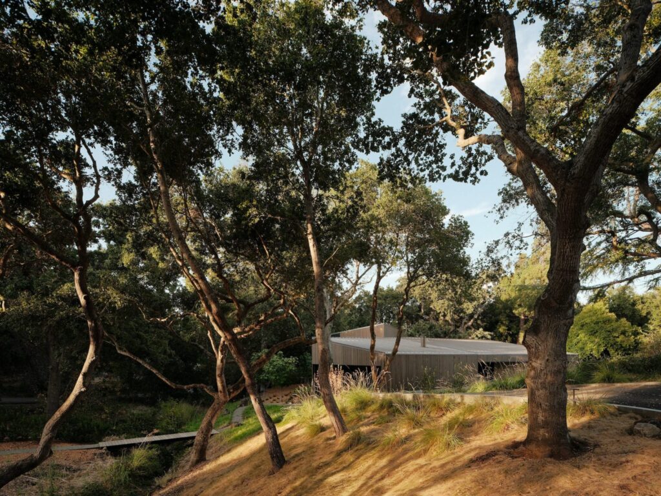
PINON RANCH
Portola Valley, CA
The residence is organized around two gabled volumes which house the private and shared spaces. Drawing inspiration from the spaces between the clusters of Oaks that invite pause and a place to sit, the spaces between the structures take on equal importance. A glass entry foyer marks the connection between the bedrooms and living spaces, while the covered outdoor patio and pool terrace marks the connection between the main house and the music studio. Together, the in-between spaces guide the flow of the house from one space to the next, and shape views and access to the landscape.
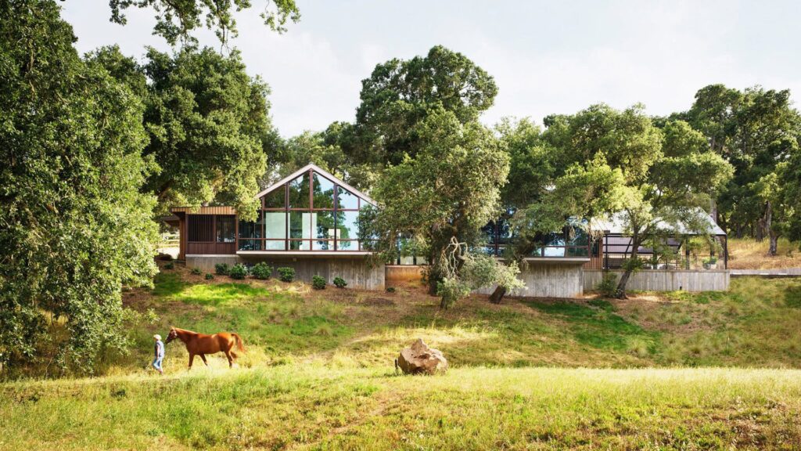
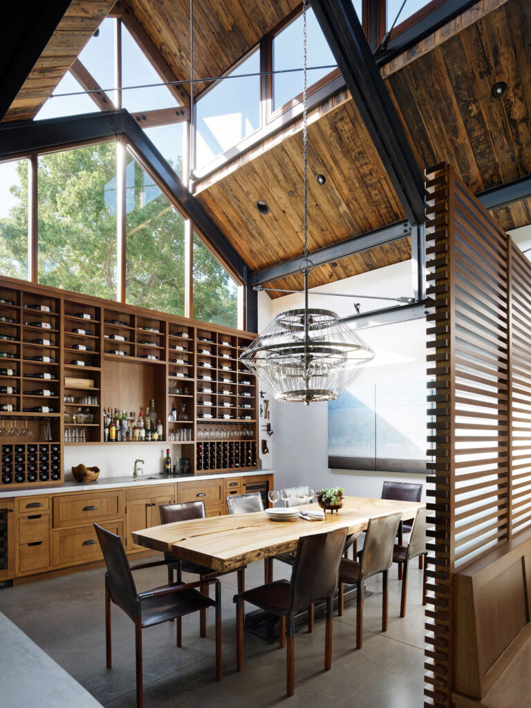
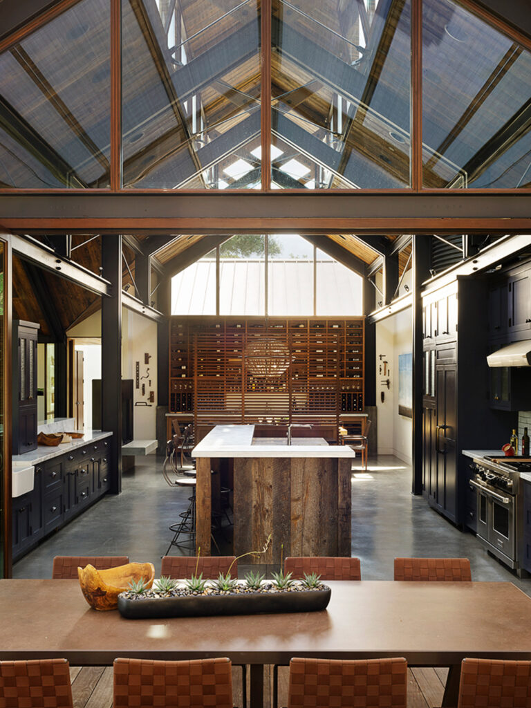
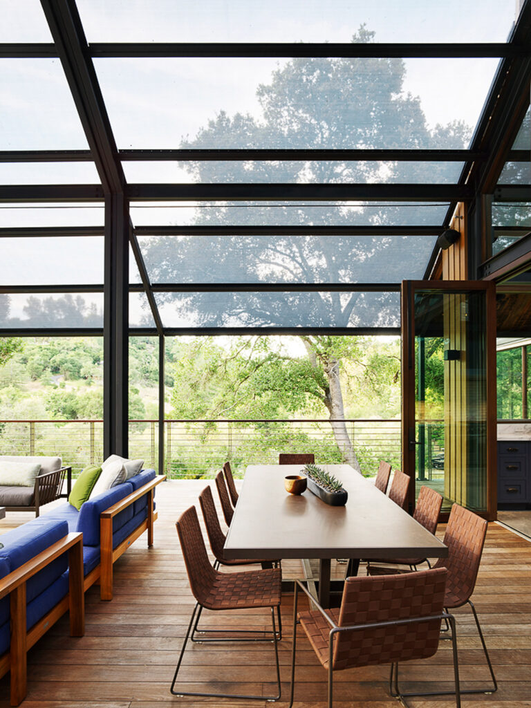
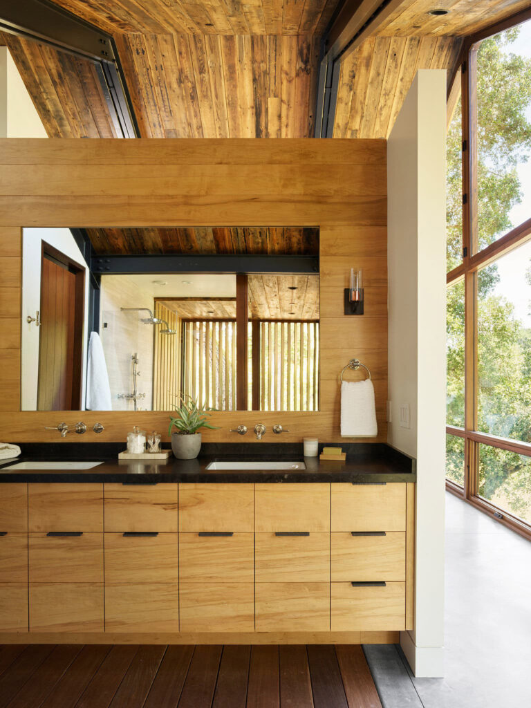
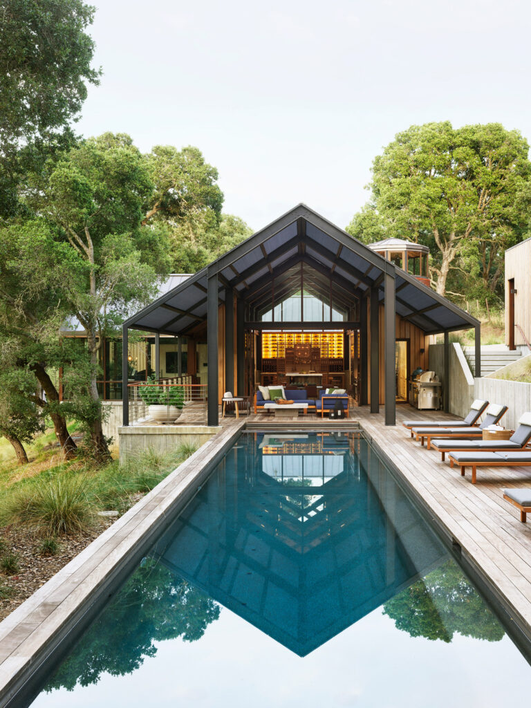

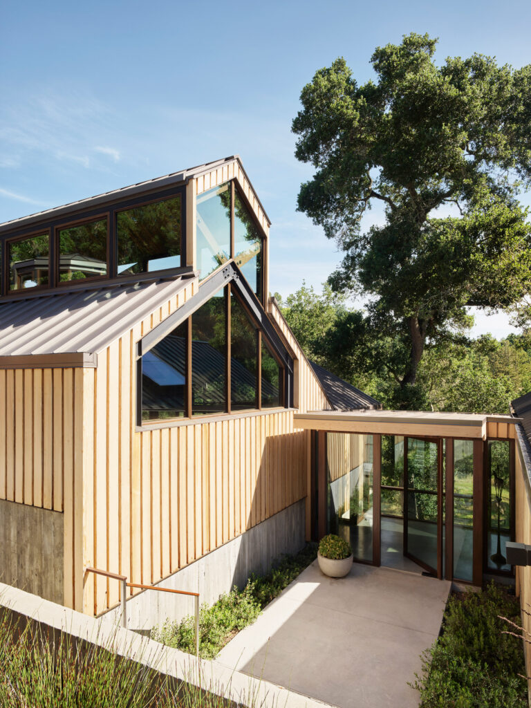
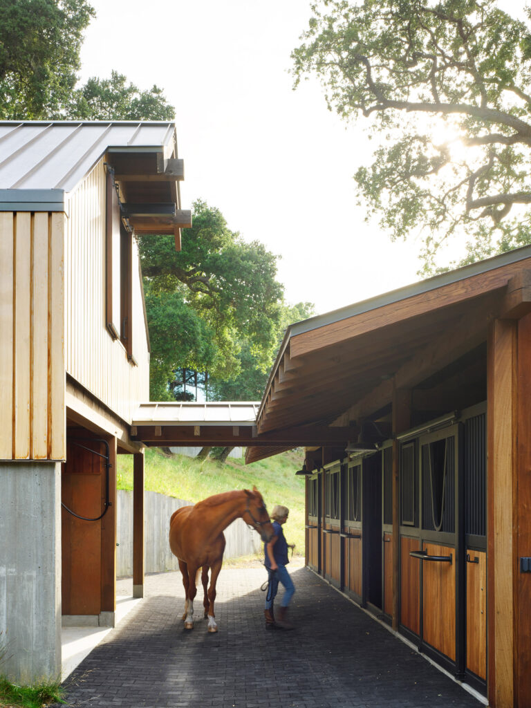
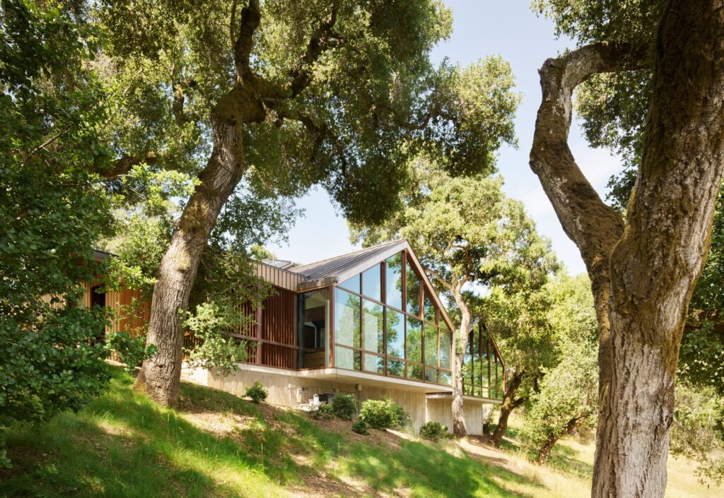
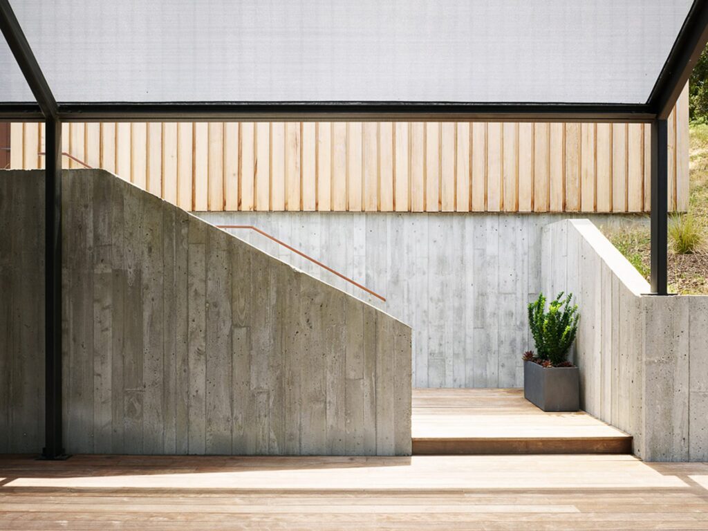
ZINFANDEL
St. Helena, California
Zinfandel with an ethos of opening up to the environment, and participating in a respectful dialogue with the land. The residence stretches out through three wings, its arms echoing those of a stand of three hundred-year-old oak trees that form a windbreak for the twenty-acre site. We organized the compound to produce a wind-sheltered courtyard within the larger embrace of the stand of oaks: a layer of building within a layer of landscape. An organizational line, stretching between a majestic valley oak and the Sugar Loaf mountains, provides an axis-in-the-void off which the forms of the new farmhouse can shift and slide. The gathering spaces are centrally located, facing in, with the private spaces pulled out to the periphery, facing out into the long shelter of the valley. An old barn on the property was repurposed into a new barn housing an intimate gathering space that pulls us through the vineyard towards the mountains to the west.
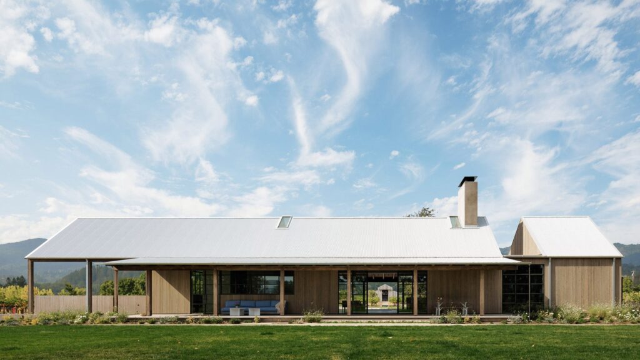
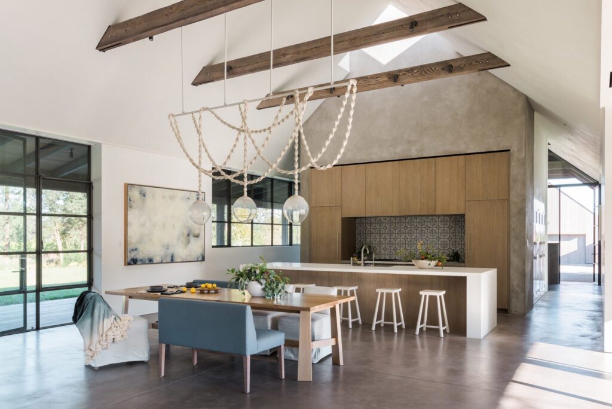
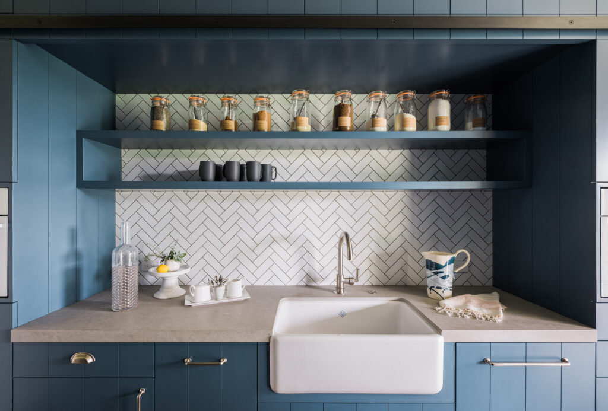

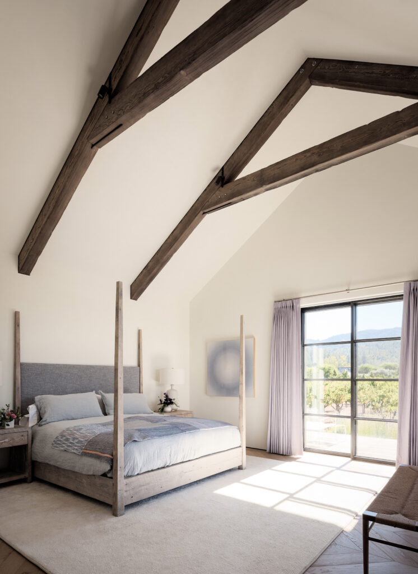
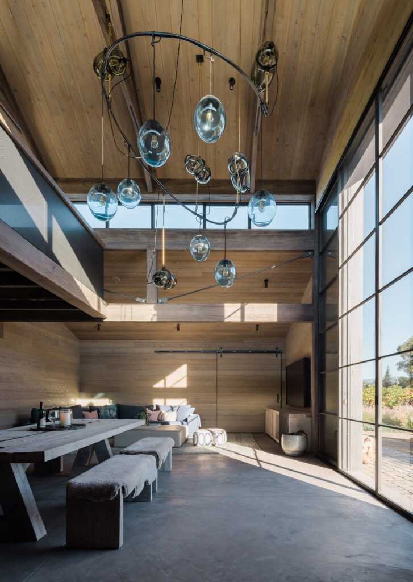
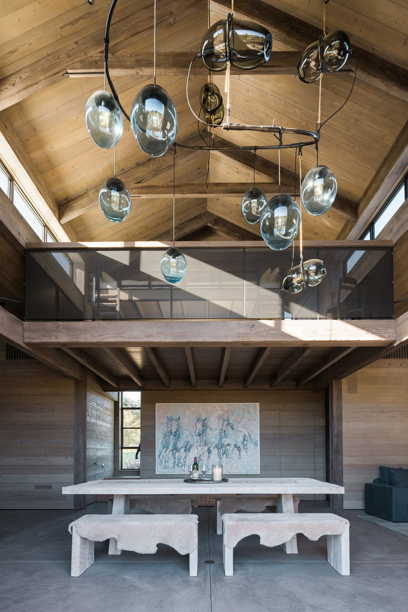
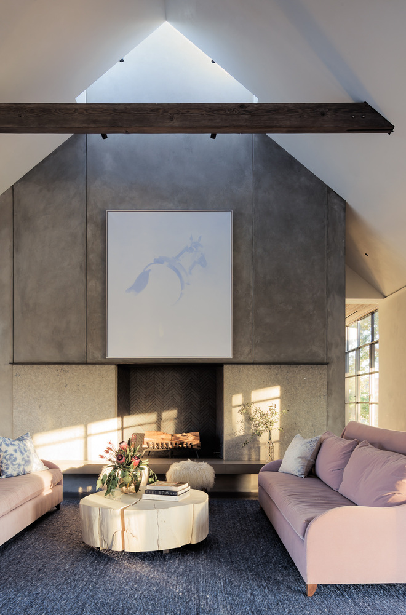
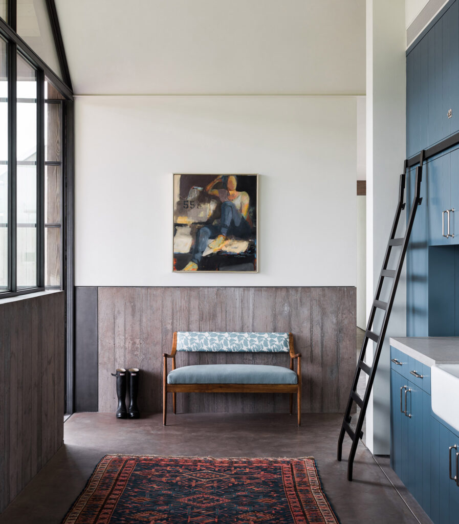
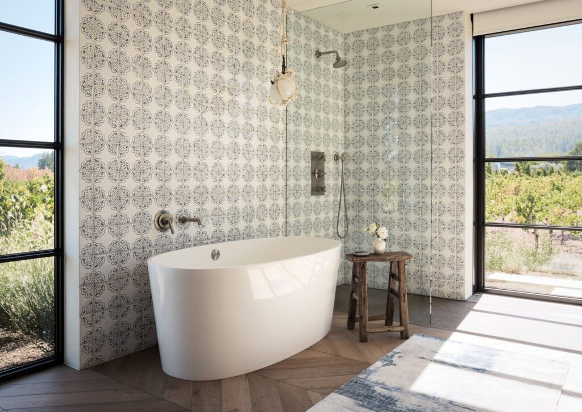
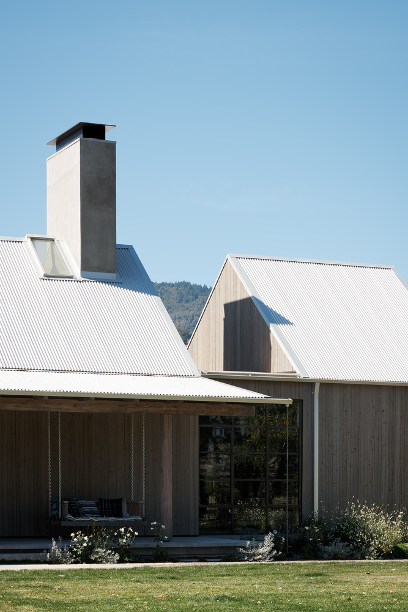
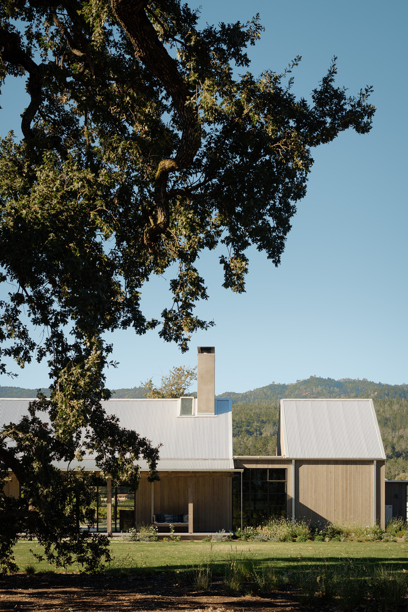
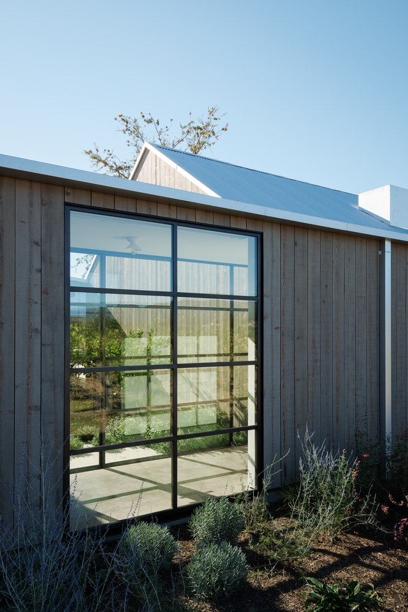
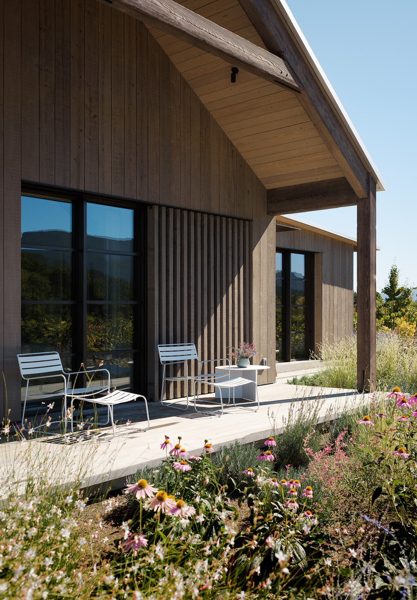
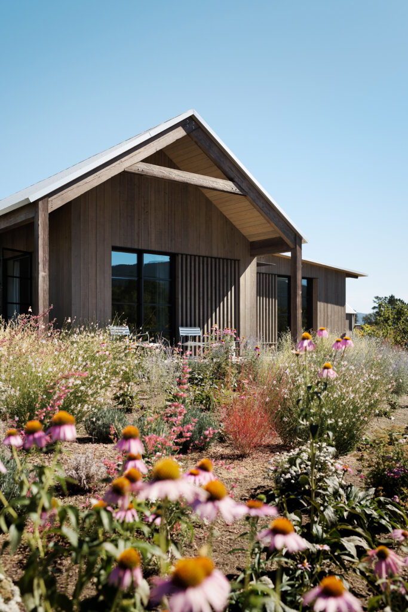
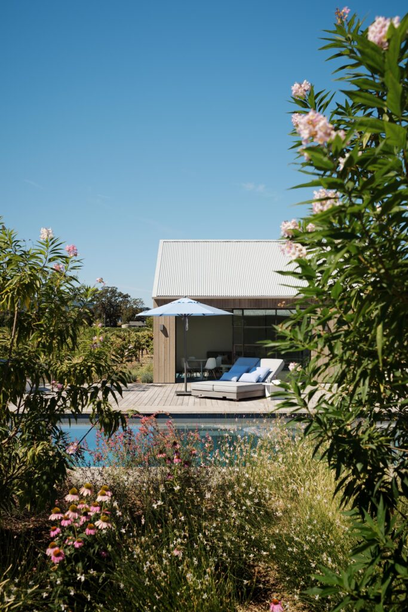
FORTY ONE OAKS
Taking its name from the forty-one oak trees that dot this Portola Valley site, the house grew out of a focus on establishing moments between the interior living spaces and the California oaks beyond. This goal was central to the design process of the house, which began with a careful mapping of the locations and expanses of the trunks, primary branches, and canopies of the trees on the site. This mapping gave rise to the idea of overlapping built pavilions with nature around them, producing spaces that blur the line between indoor and outdoor.
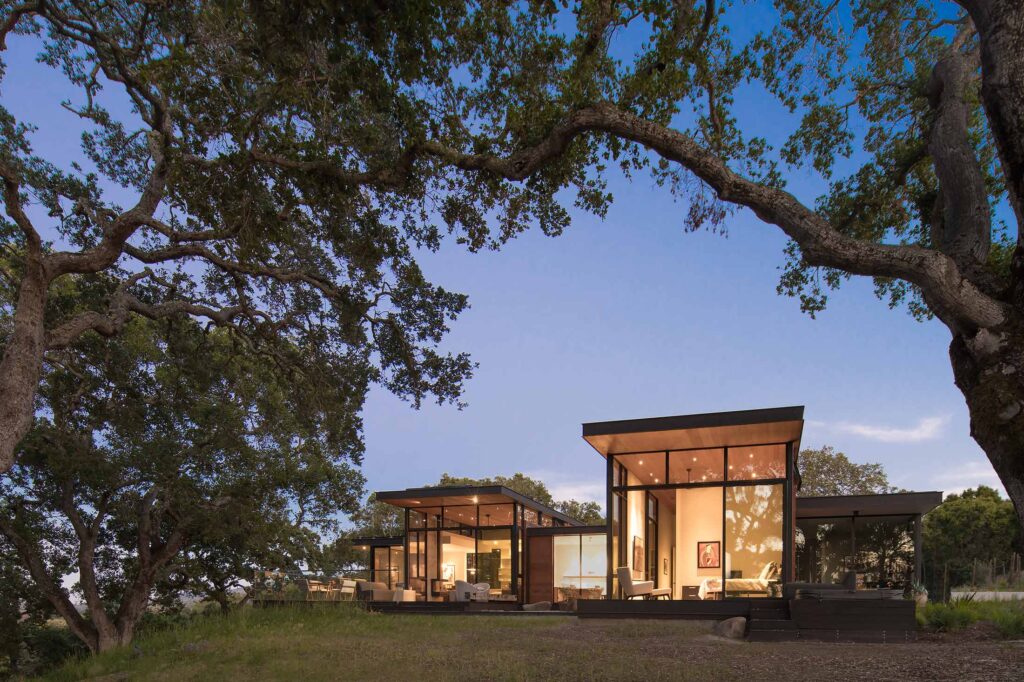
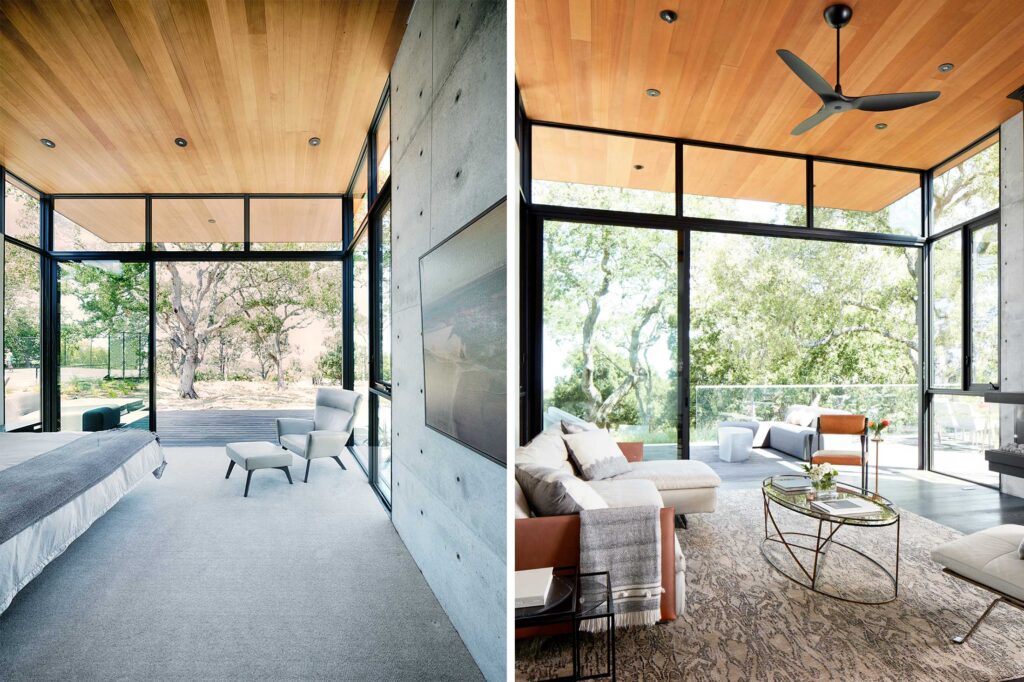
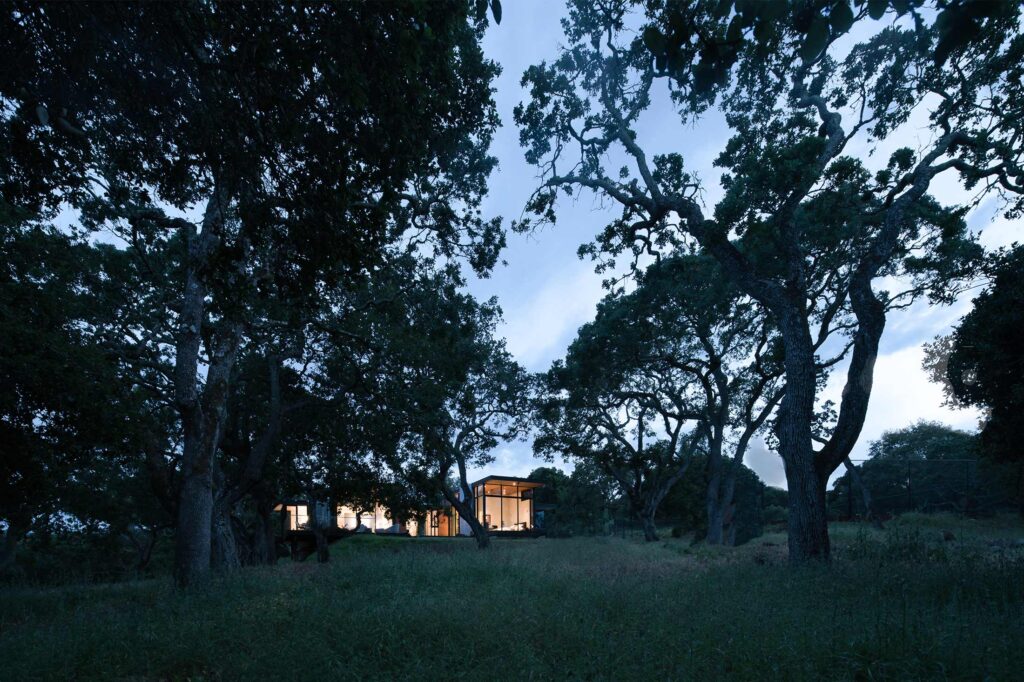
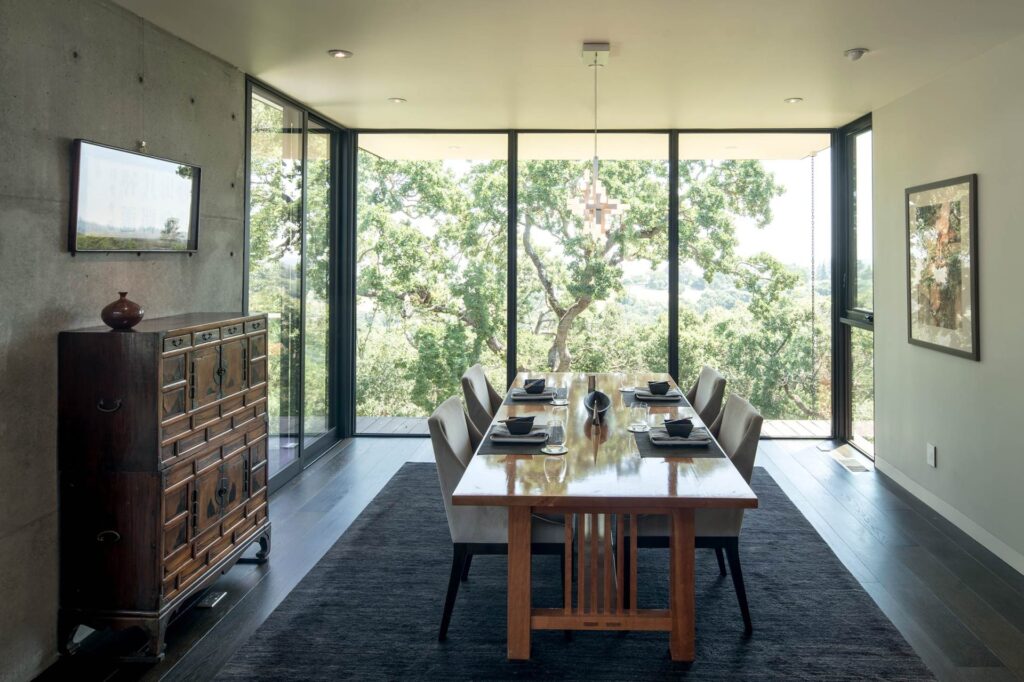
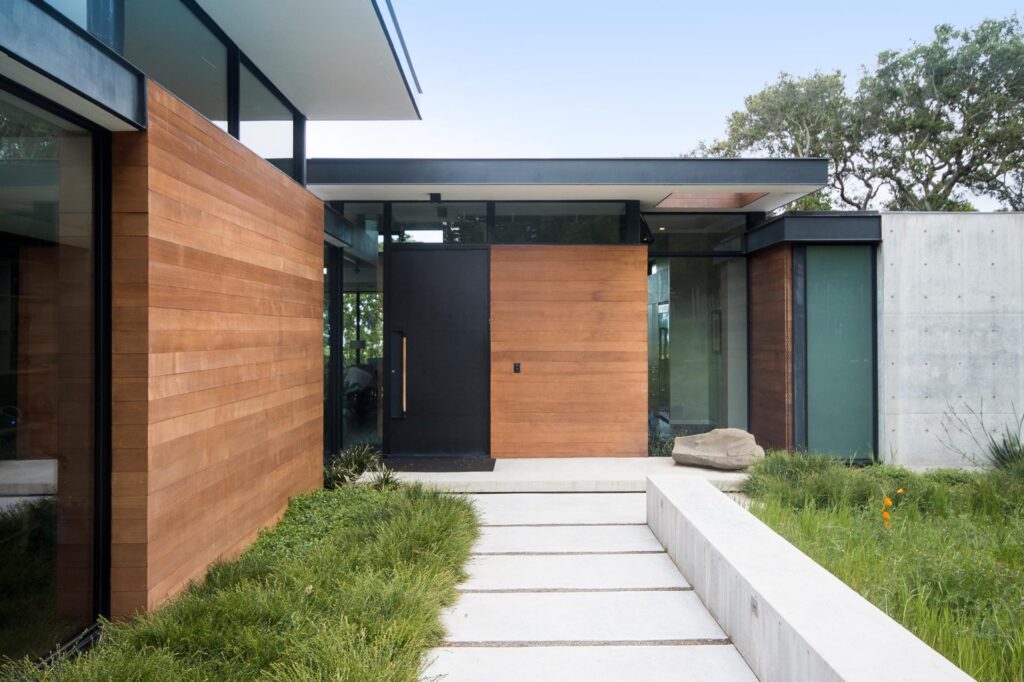
12 MOONS
Sonoma, California
A rolling landscape of wild oak and madrone forests are interrupted only by interspersed pockets of vineyard overlooking the valley below. The residence sits along the highest of these quiet vineyard blocks, opening towards the expansive views of the valley below. Two walls of rammed earth anchor the house to the ground, while the overhanging roof shades outdoor living spaces that spill out towards the pool. Large steel and glass doors pocket away to allow the pool deck to stretch uninterrupted into the house, connecting the living, dining, and kitchen spaces, which take on the feeling of an open pavilion that flows out to the water’s edge.
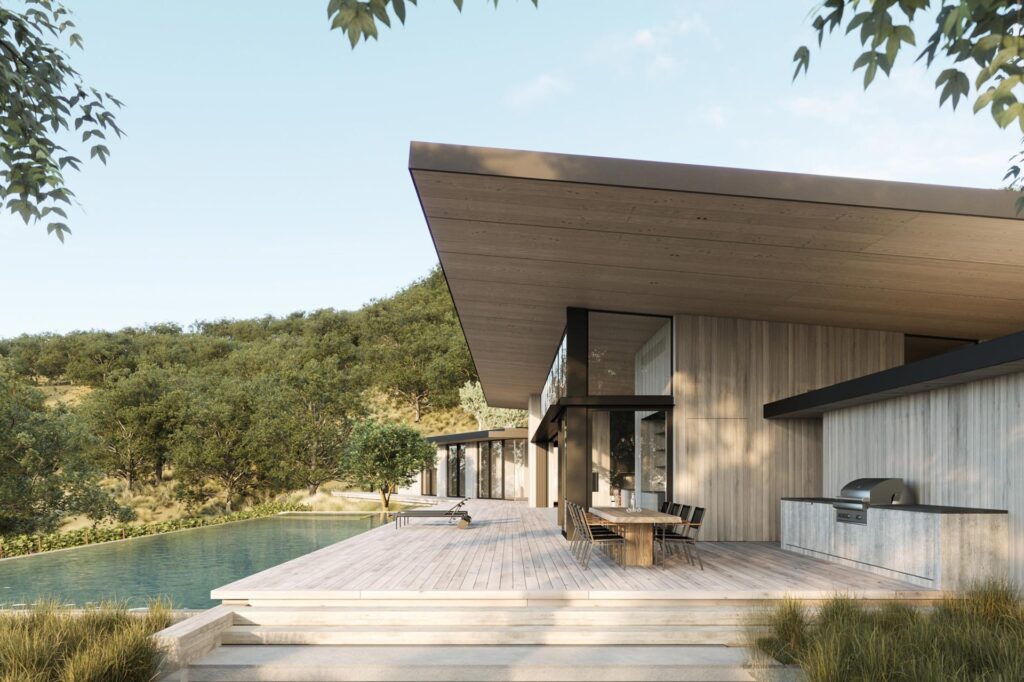
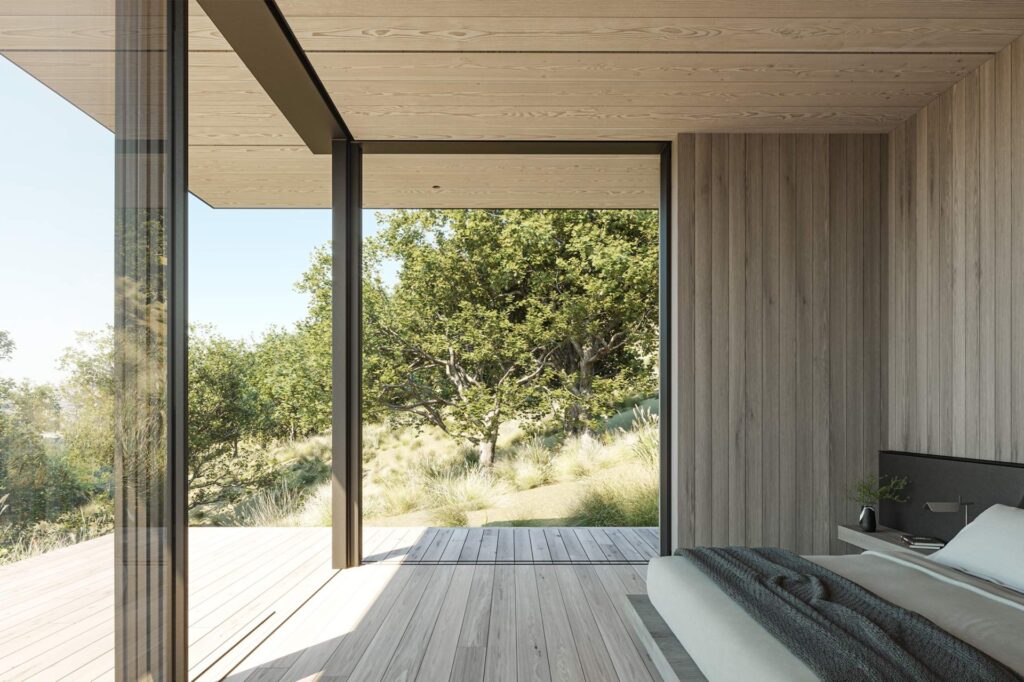
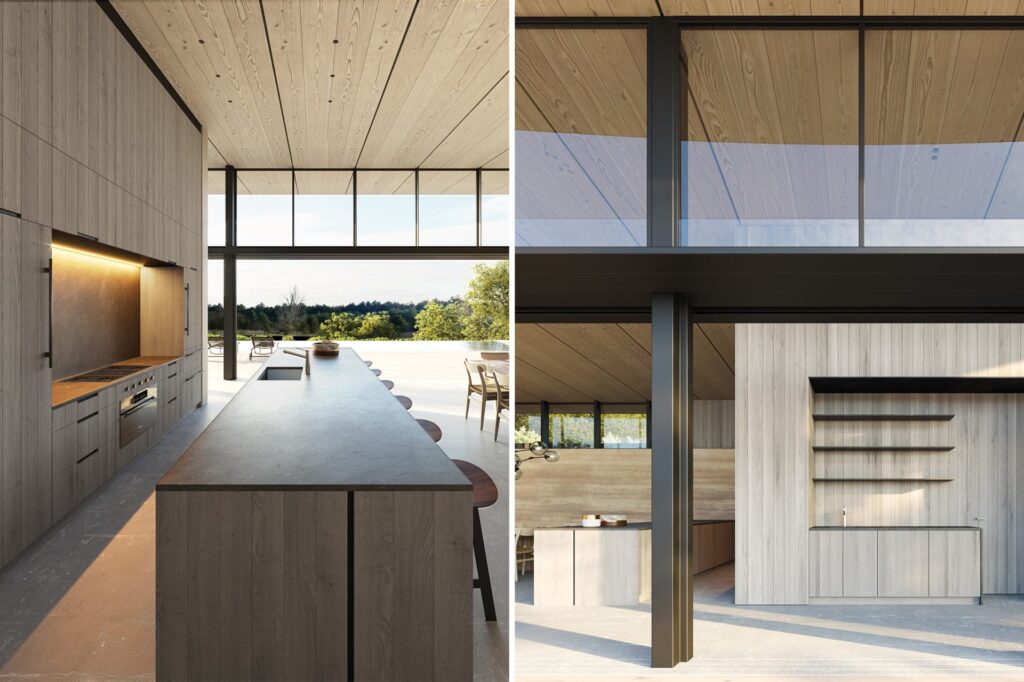
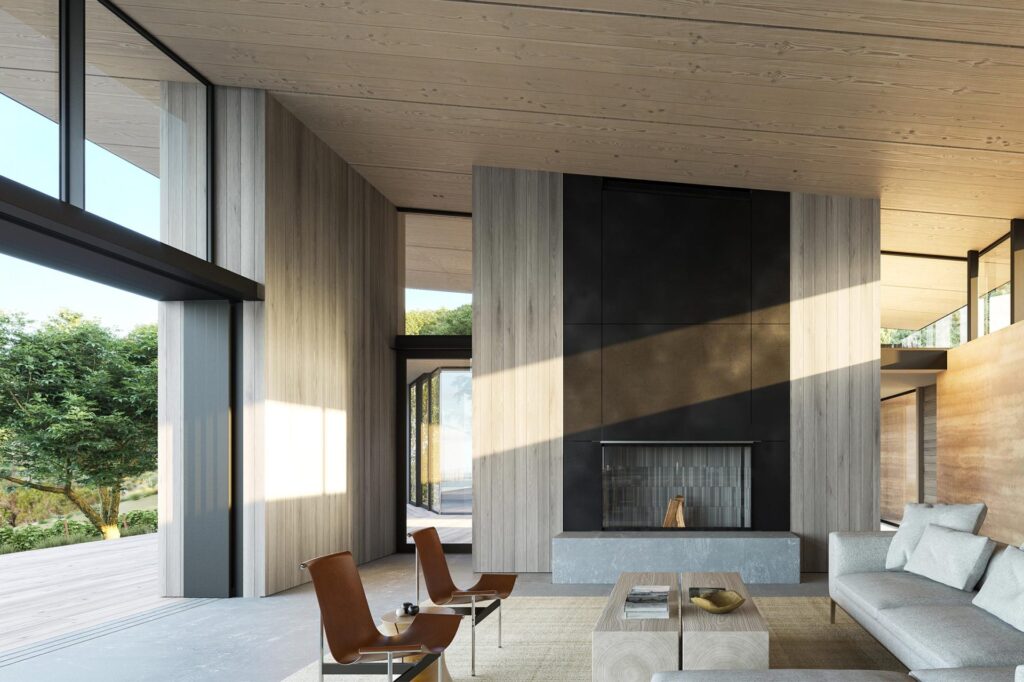
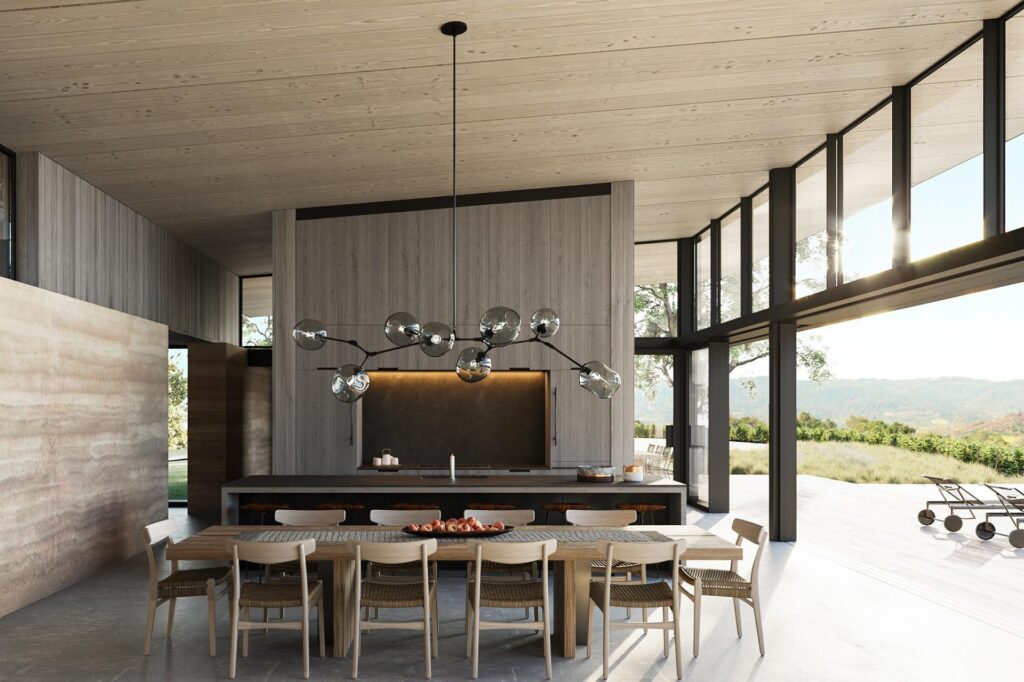
FOOTHILLS
Set along the flats overlooking the Northern California hills, Foothills is defined by three pavilions connected by glass breezeways. The pavilions create distinct spaces for gathering, working, and playing. Each articulated by a shared vocabulary of free-standing stone walls, framed by tall windows that wash the interior spaces with natural light open views to the landscape. The house creates a strong, yet porous gesture in the landscape through which the surrounding drifts of native grasses and perennials can continue.
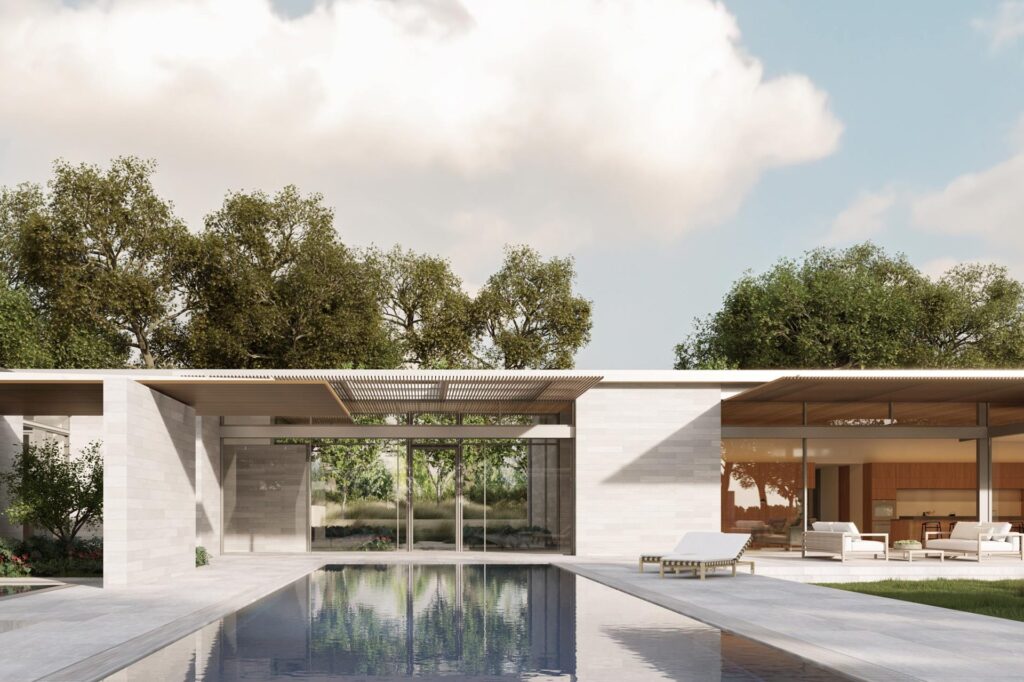

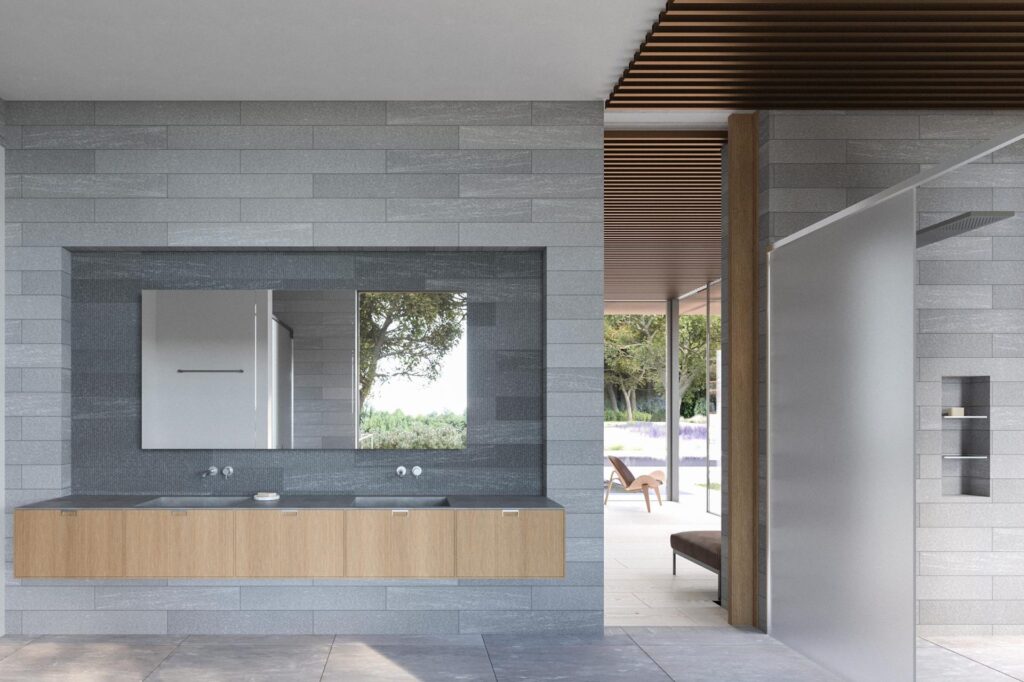
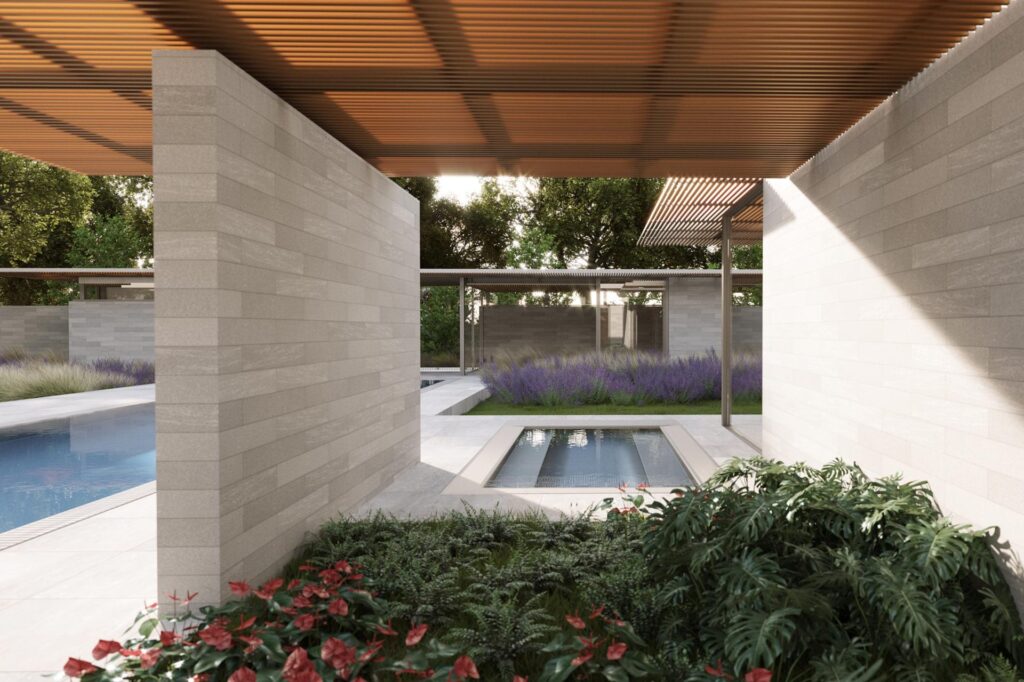
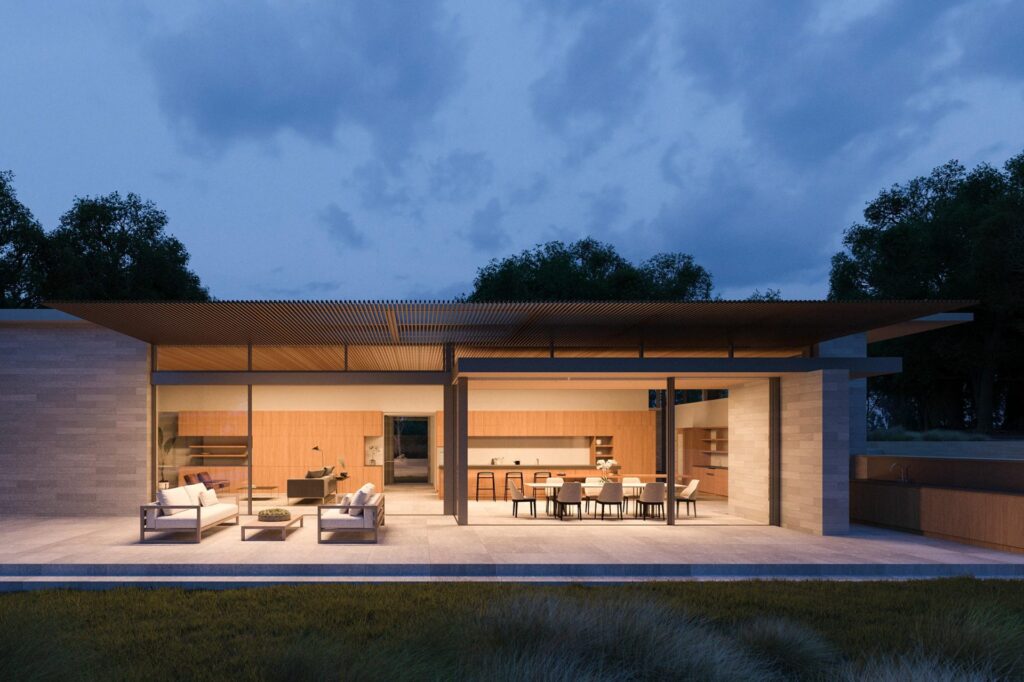
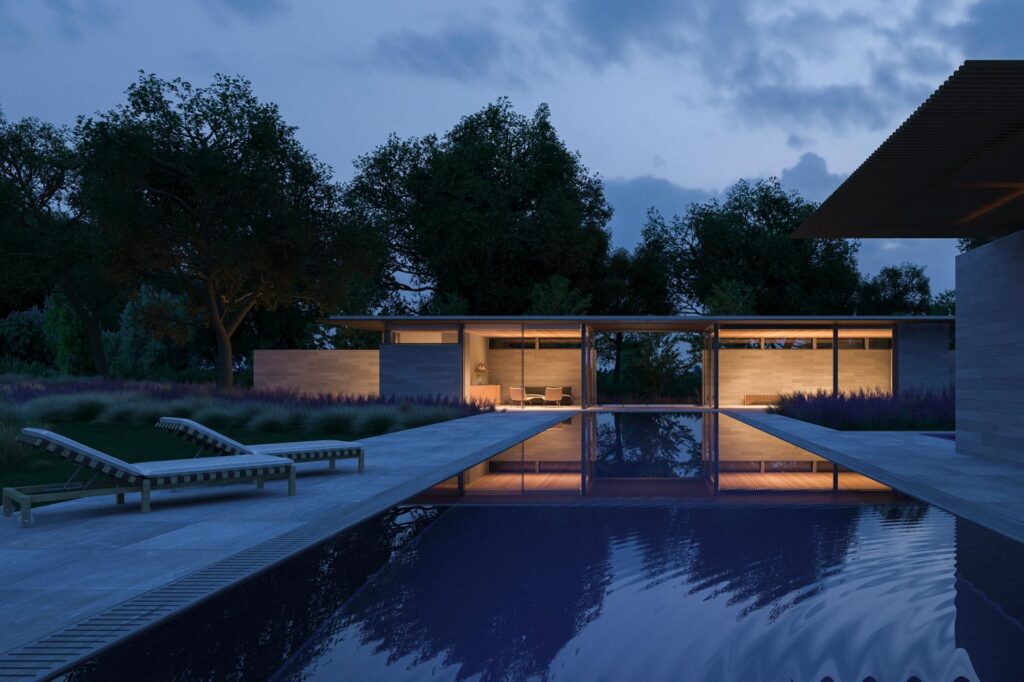
For more projects visit Field Architecture.

